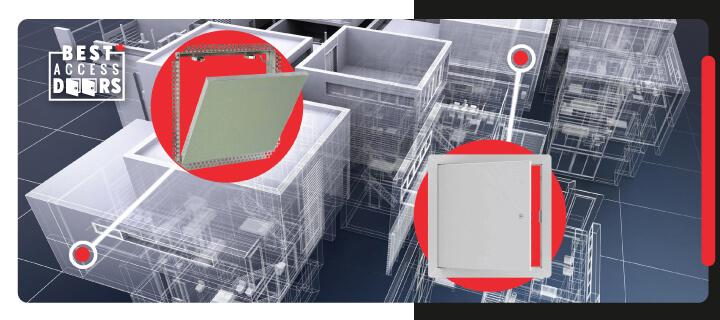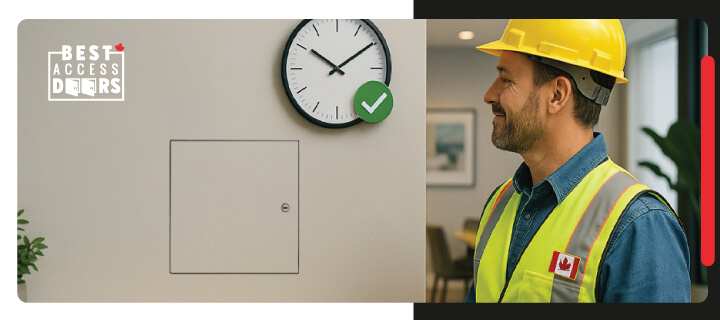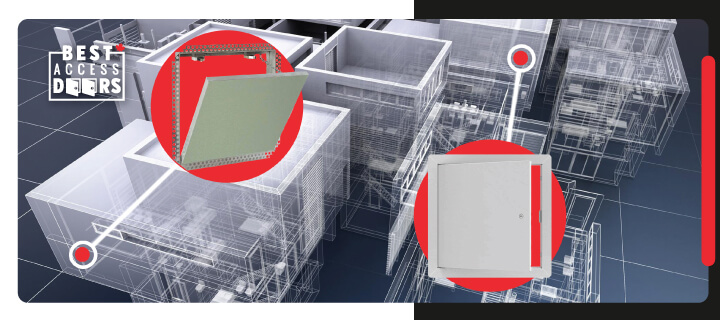How Do You Cover Every Access Point in Your Commercial Build? Posted by Best Access Doors Canada on 23rd Sep 2025
Covering every access point in a commercial build means pairing specialized solutions to match each opening’s specific purpose. The BAC-F2DF Aluminum Frame Drywall Inlay Access Panel and the BAC-AHD Flush Access Door create a bundled approach that secures each space, streamlines specification, reduces the chance of mid-build conflicts, and minimizes costly change orders.
A coordinated system of access panels ensures that larger openings have the strength and insulation required, while other spaces have practical, everyday accessibility. Effective commercial access panel planning treats these products as part of a unified strategy, creating consistency and supporting long-term performance.
In this article, we’ll discuss how access panels work together to deliver complete coverage, creating buildings that remain efficient, consistent, and fully accessible from every angle.
Why Is Full Access Coverage Important in Commercial Construction?
Full access coverage is important in commercial construction because it determines how well a building can be maintained and operated over time. When every access point is properly covered with code-compliant panels and hatches, mechanical, electrical, and plumbing systems remain safely reachable for inspections, servicing, and repairs.
This makes routine maintenance more efficient and helps prevent disruptions, reduces downtime, and extends the lifespan of critical systems.
Looking for customized access doors and panels for your unique commercial construction needs? Get in touch with us today, and we’ll provide the perfect fit!
What Happens When Access Points Are Missed During Planning?
Missing access points can cause costly delays and added expenses. Retrofits are another significant consequence. After handover, cutting completed walls, ceilings, or floors increases labour costs and leaves visible patchwork. This disrupts tenants and makes long-term maintenance more difficult.
Safety is also compromised. Inaccessible shutoffs, valves, or system controls can slow emergency response, increasing the potential for damage. Fortunately, these issues that stem from poor access panel planning can be avoided by mapping utilities early and installing inspection-ready panels before finishes are applied.
Which Access Panels Are Needed for Drywall Inlay and General Utility Access?
Drywall inlay applications require panels with a recessed frame that accept a drywall insert, allowing them to sit flush with the surrounding surface. This design makes them the right choice in areas where a clean, seamless look is as important as access to concealed utilities.
Meanwhile, general utility access is best served by durable steel panels that offer reliable entry to plumbing, electrical, and HVAC systems in standard walls and ceilings. Built to handle frequent use, they can be equipped with different latching or locking options to suit project needs.
Related blog: Your Complete Guide to Drywall Inlay Access Panels
How Can Pairing BAC-F2DF and BAC-AHD Simplify Spec Compliance?
Pairing the BAC-F2DF Aluminum Frame Drywall Inlay Access Panel with the BAC-AHD Flush Access Door establishes a straightforward path to specification compliance by preserving barrier integrity and dependable entry.
Relying on drywall and general-purpose access doors simplifies design documentation and reduces ambiguity in specifications. Installers benefit from working with familiar products, which minimizes the risk of errors and accelerates installation. Inspectors can more easily confirm that rated and non-rated assemblies are properly covered.
With predictable requirements, trades can schedule around uniform panel solutions, and facility managers inherit a building with consistent access points that simplify ongoing maintenance. In construction and long-term operations, the result is a more efficient, standardized process that keeps compliance clear and manageable.
Ready to order? Request a quote today and get connected with our team for accurate pricing, product details, and support. We simplify the process so you can secure the right access solutions without delay.
FAQs on Drywall Inlay and General Purpose Access Panels
1. What is a general purpose access panel?
A general-purpose access panel is designed for standard walls and ceilings requiring straightforward access. Its main role is to conceal and provide entry to plumbing lines, electrical wiring, HVAC components, and other utilities in a functional and discreet way.
Built for durability and ease of operation, these panels are versatile and adaptable, with options for different latch types, locks, and finishes to suit project needs. They are widely used in commercial construction to support efficient maintenance and long-term serviceability.
2. What is the standard size for a general access panel?
General-purpose access panels are available in various sizes to fit different applications. Common dimensions include 8" x 8" (203 mm x 203 mm), 12" x 12" (305 mm x 305 mm), 18" x 18" (457 mm x 457 mm), and 24" x 24" (610 mm x 610 mm).
Smaller panels are ideal for quick access to shutoffs, junction boxes, or valves, while larger panels provide the clearance needed to reach bigger components and equipment. Custom sizes are also available for projects with unique requirements, allowing full flexibility in design and installation.
3. What is a drywall access panel?
A drywall access panel is a recessed panel designed to sit flush within a wall or ceiling by holding a piece of drywall that matches the surrounding surface. This creates a seamless finish that conceals the panel while providing convenient entry to utilities such as plumbing lines, electrical wiring, and HVAC components.
4. How to install an access panel in drywall?
To install an access panel, begin by measuring and marking the exact location where it will be placed. Match the markings with the panel dimensions, then cut the drywall opening with a utility knife or drywall saw. A precise cut helps the panel fit securely and ensures a clean finish.
Insert the panel frame into the opening to check the fit, then fasten it firmly with screws, clips, or the mounting hardware provided. Ensure the frame is level and tight against the drywall before attaching the access door. Test the operation to confirm that it opens and closes smoothly and sits flush with the surrounding surface.
Complete the process by checking alignment and making any necessary adjustments. Apply caulking or paint so the panel blends seamlessly with the wall or ceiling for a neat, professional appearance.
Check our video for more detailed installation tips.
To Sum It Up
Covering every access point in a commercial build requires access solutions aligning with project demands from planning to operation. When panels are properly specified, inspections run more efficiently, approvals stay on schedule, and long-term servicing becomes easier. This approach also helps reduce unexpected costs while supporting the facility's overall performance.
At Best Access Doors Canada, we provide access doors and panels built for reliability and straightforward installation. This makes it easier to standardize specifications, maintain consistency across the build, and achieve dependable results.
Call us at +1-888-327-5471 to talk to our specialists, who will guide you through all the available options.






